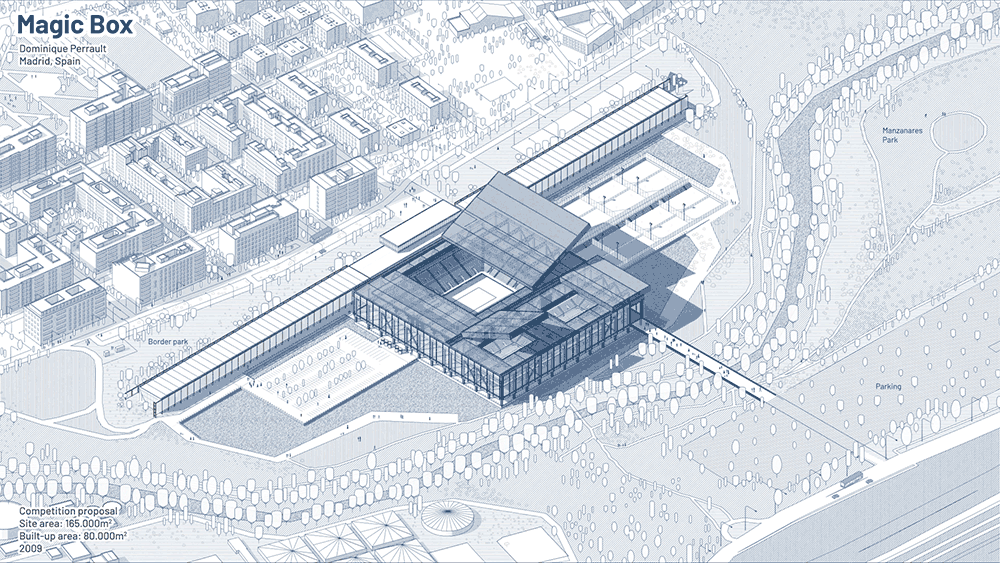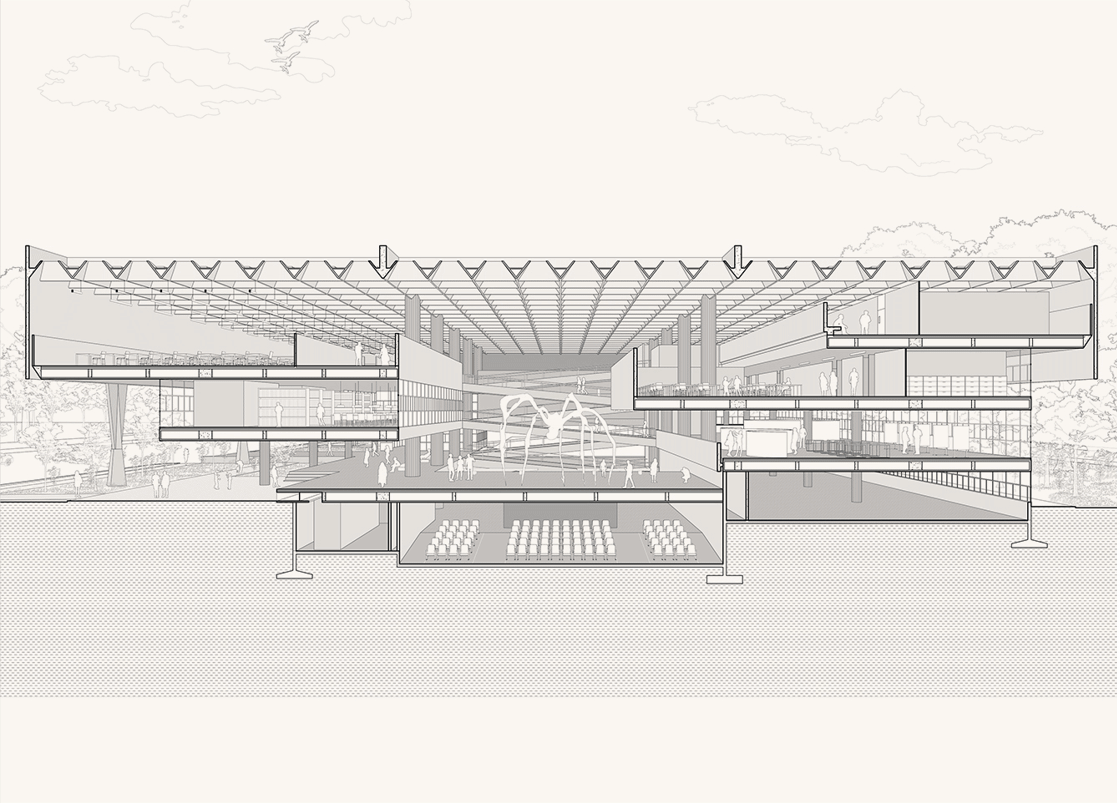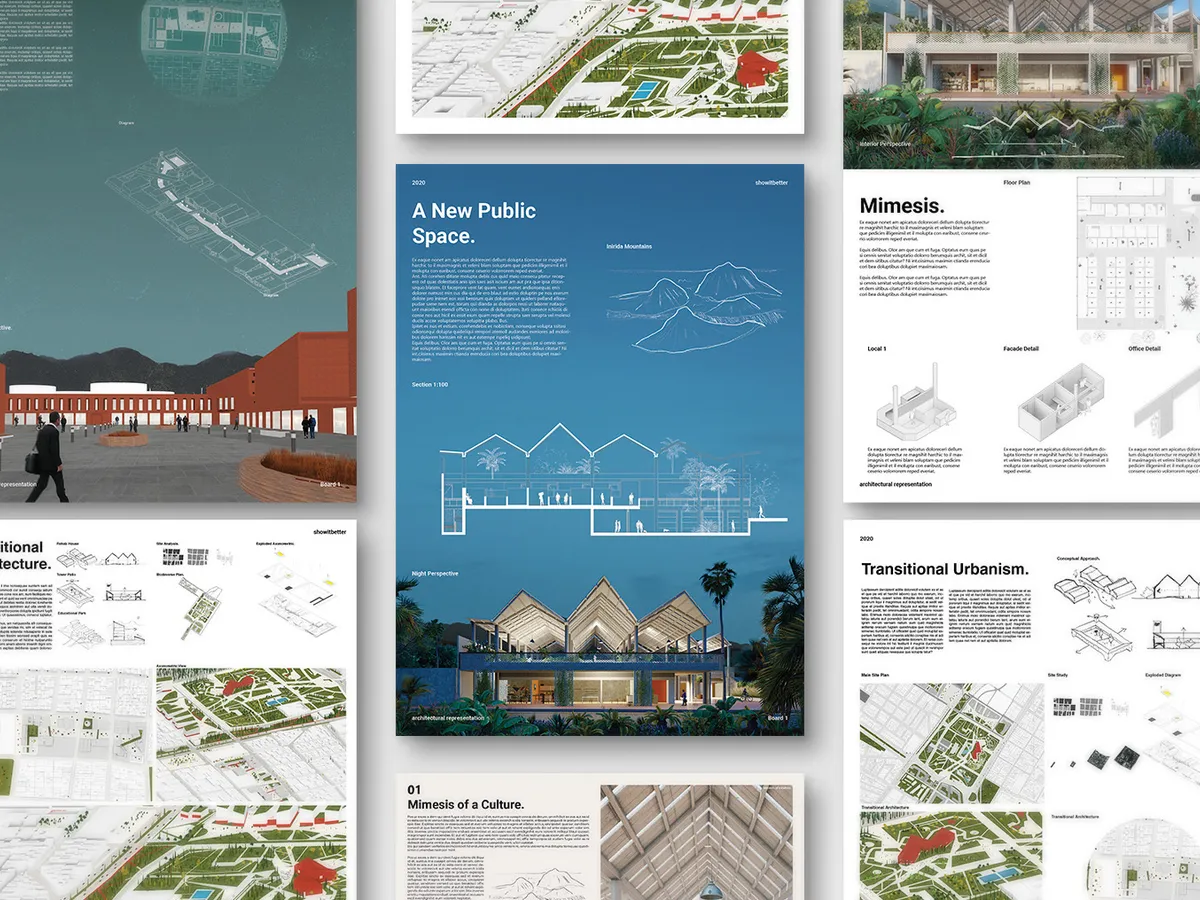Realistic Site Plan

A step-by-step guide on how to create a site plan.
Deconstruct the essential components of a site plan, create a detailed base plan, and ambient your plan with the correct elements.
Site Plans are probably one of the most interesting of the plan sets because it shows the relationship that our design has with it's social and geographic context.
Therefore, representing a site plan in a correct way can become crucial in order for our clients or our peers to understand if your project is created in the correct way.
By the end of our course you’ll be able to:
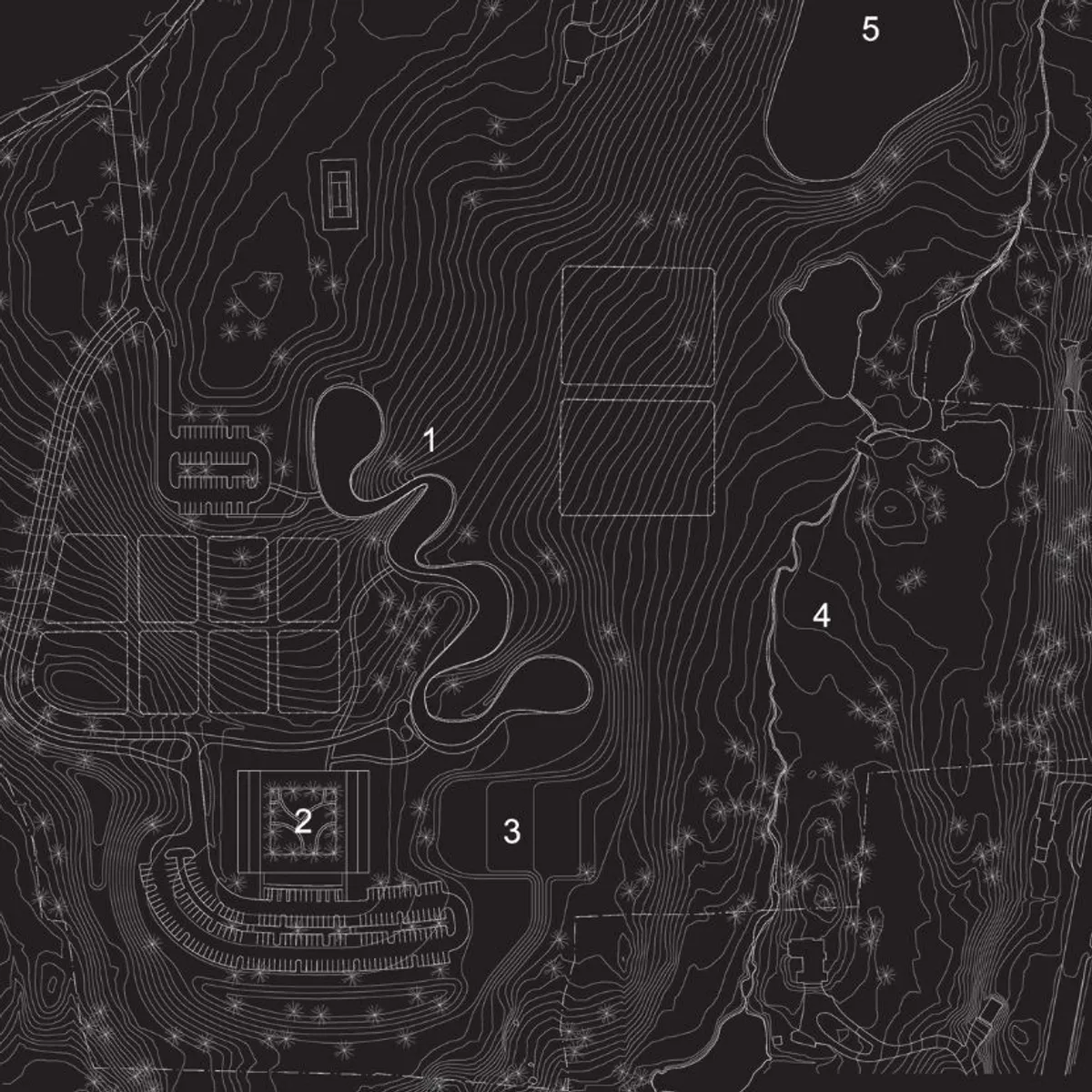
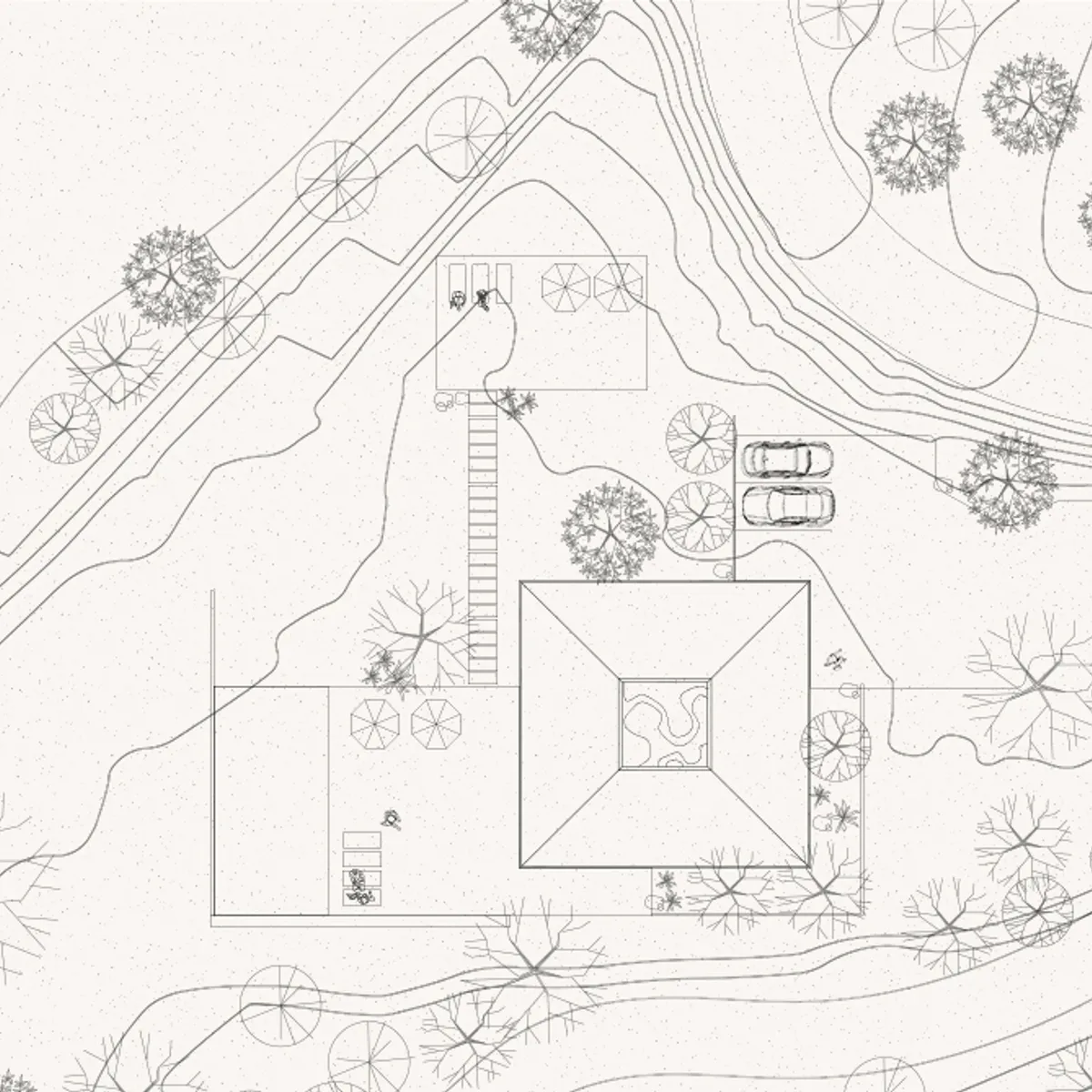
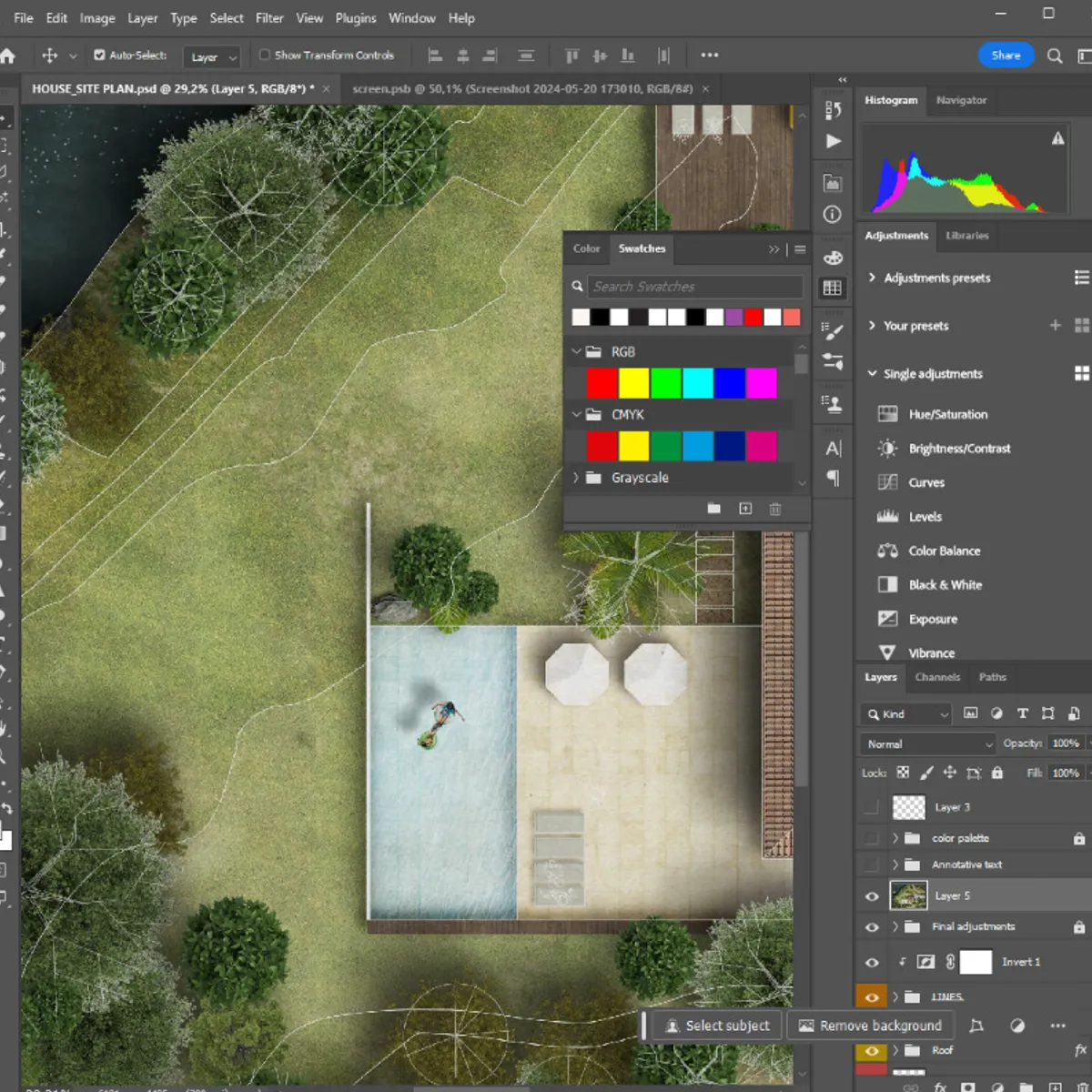
This course can help
if you are a:
This course is specially designed for architects and architecture students that are beginners in creating architectural drawings with software like Photoshop and Sketchup or Autocad.
Do you want to stand out amongst your colleagues and peers? Well there is nothing that impacts more than a well done site plan. We know you are short on time, so we promise that in less than 2 hours, you will have this mastered.
If you're not an architect, but would love to learn the beautiful techniques of creating a site plan, this course is also for you.
Who said you have to be an architect to want to understand the site in which architecture is located in? Jump in! this course may be for you.
You're probably thinking, is this a technique I am going to use in my day to day?
Let me put it this way: If you have gotten up until this point and are really interested in leveling up your representation game, it's because this is going to be of use in your work.
In less than two hours, you will have a new way of representing your site plans that is going to give you that edge.
We focus on an artistic process with a realistic result.
What our students are saying
What you will see in the course
Through a step by step guide, and deep understanding of site plans in your project, we structure this course in the following way:
Hi! I’m Sebastian
I have worked as a teacher, visualizer, and illustrator.
My specialty is architectural representation, from drawing 2d plans to 3d visualizations, exploring different styles based on digital tools or hand drawing expression.
I have always felt a huge affinity for all related to architectural representation.
I enjoy working and looking for new ways to show an idea, and I want to transmit to every new architect around the world and to everyone who loves architecture all I can teach about this amazing passion.

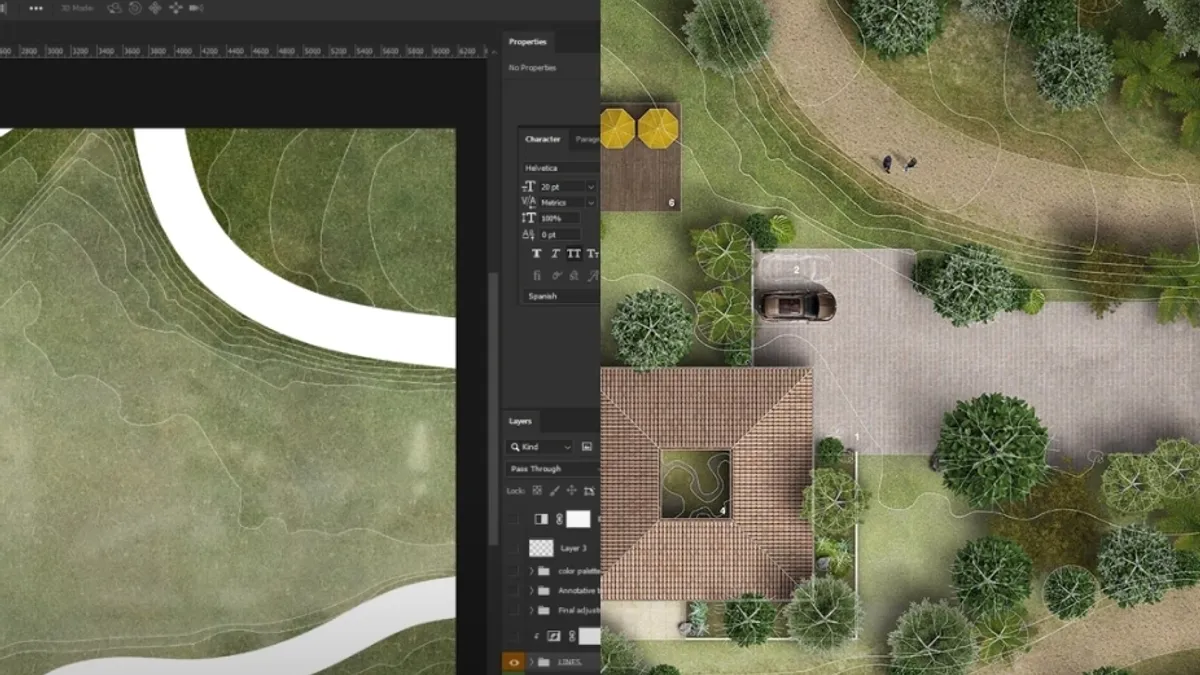
Course Curriculum
Learn at your own pace with more than 2 hours of exclusive content. This course will take your site plans to a whole new level.
- The main role of a site plan free preview (1:58)
- Looking for references (2:29)
- Color palettes (3:43)
- Textures (2:04)
- Downloading blocks (5:15)
- Creating blocks (4:05)
- Organizing your drawing (2:54)
- Layout and plot settings (3:48)
- Extracting a high res image from google earth (3:38)
- Merging all images in Photoshop (6:17)
- Importing and overlaying PDF (4:07)
- Adding textures (3:32)
- Grass with a gradient effect (6:33) free preview
- Ceramic Roof Texture (4:40)
- Floor texture (4:04)
- Pool Water Texture (3:55)
- Lake Texture (5:55)
- Dirt Road Texture (4:31)
- Cast Shadows (6:42)
- Trees and vegetation (5:38)
- Furniture and people (3:43)
- Final touches (7:23)
- Annotative text (5:18)
- Export settings (4:39)
What would you like
to know?
As soon or later as you want! You can take it at your own rhythm and pace.
While our YouTube videos provide great tips and insights, our courses offer a deeper dive, structured learning paths, personalized feedback, and certificates to showcase your skills
As soon as you enroll in one of our courses, you should receive an email with the login details.
We strive for your satisfaction! If you're not happy with the course, contact us within the first 7 days for a full refund. We value your feedback to improve our offerings. (Refund will not apply if you used a discount code to purchase it)
Once you enroll, you have lifetime access! Revisit the material anytime to refresh your skills or dive deeper into the content
In our Site Plan course we first organize our base drawing in AutoCad. Inside AutoCAD we do some basic things like import blocks, organize the drawing and export it as a pdf. If you think you can follow along in similar software like Revit or Archicad, then this course is for you.
Next we create 90% of our image in Photoshop. So you have to have Photoshop installed to create your image and use our resources. We explain each concept and step for people that are beginners in Photoshop.
Realistic Site Plan
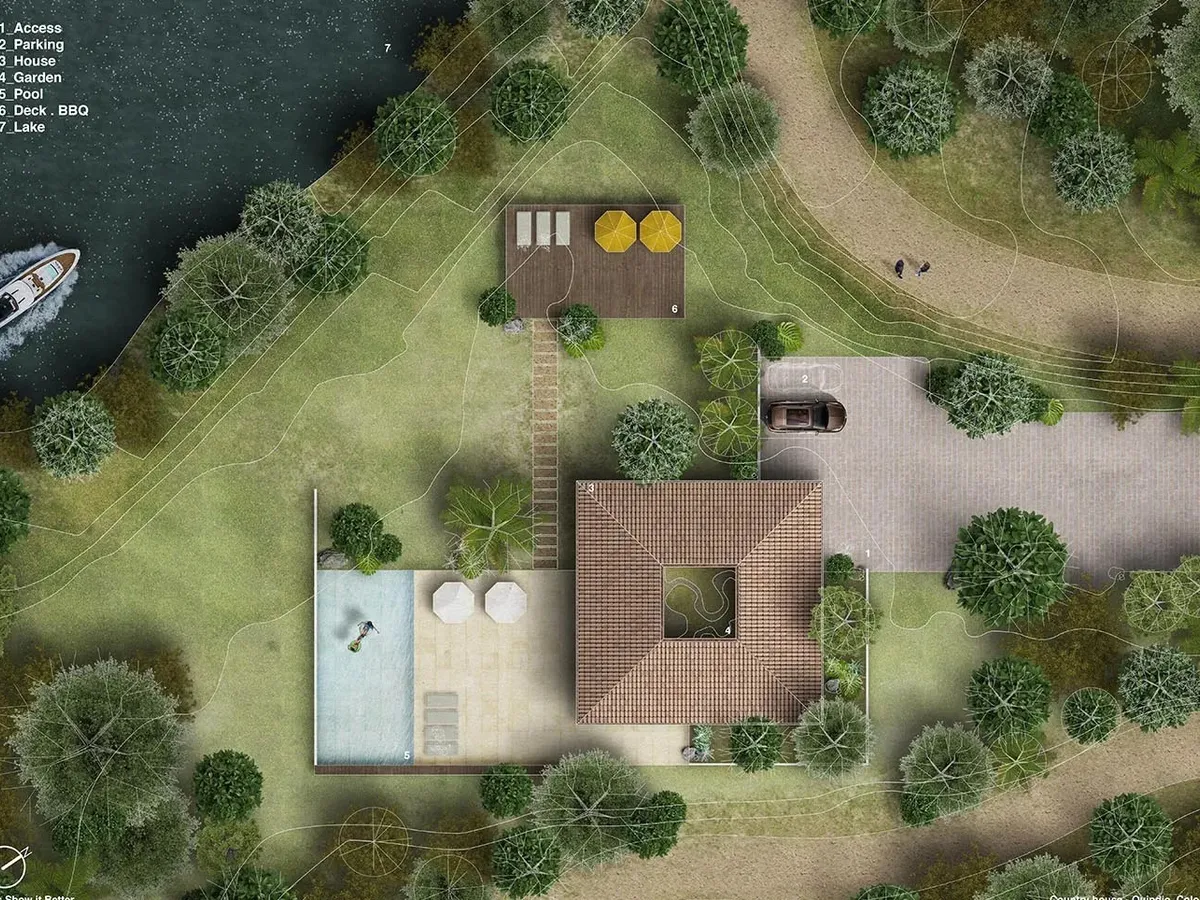
Explore our online
courses for Architects.
