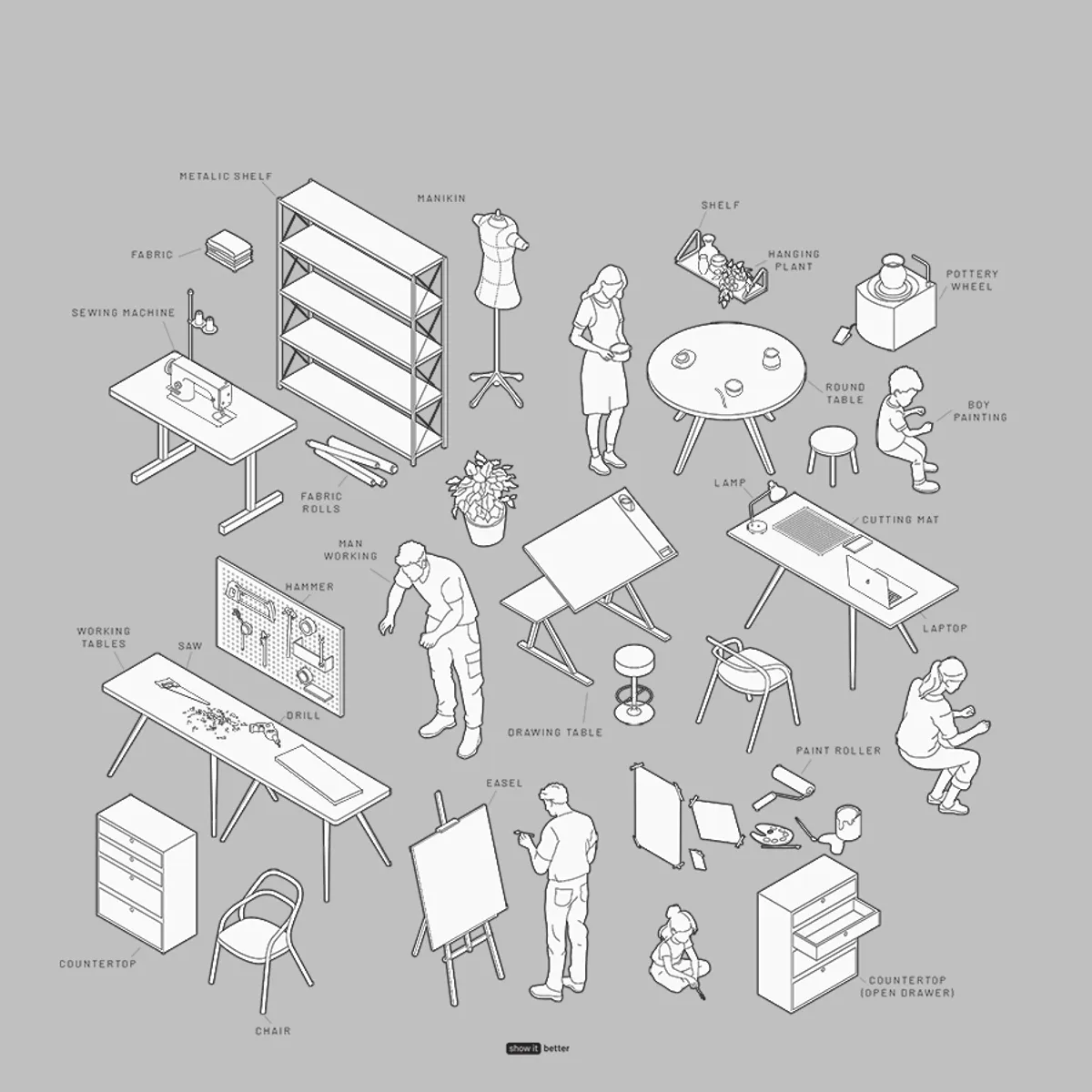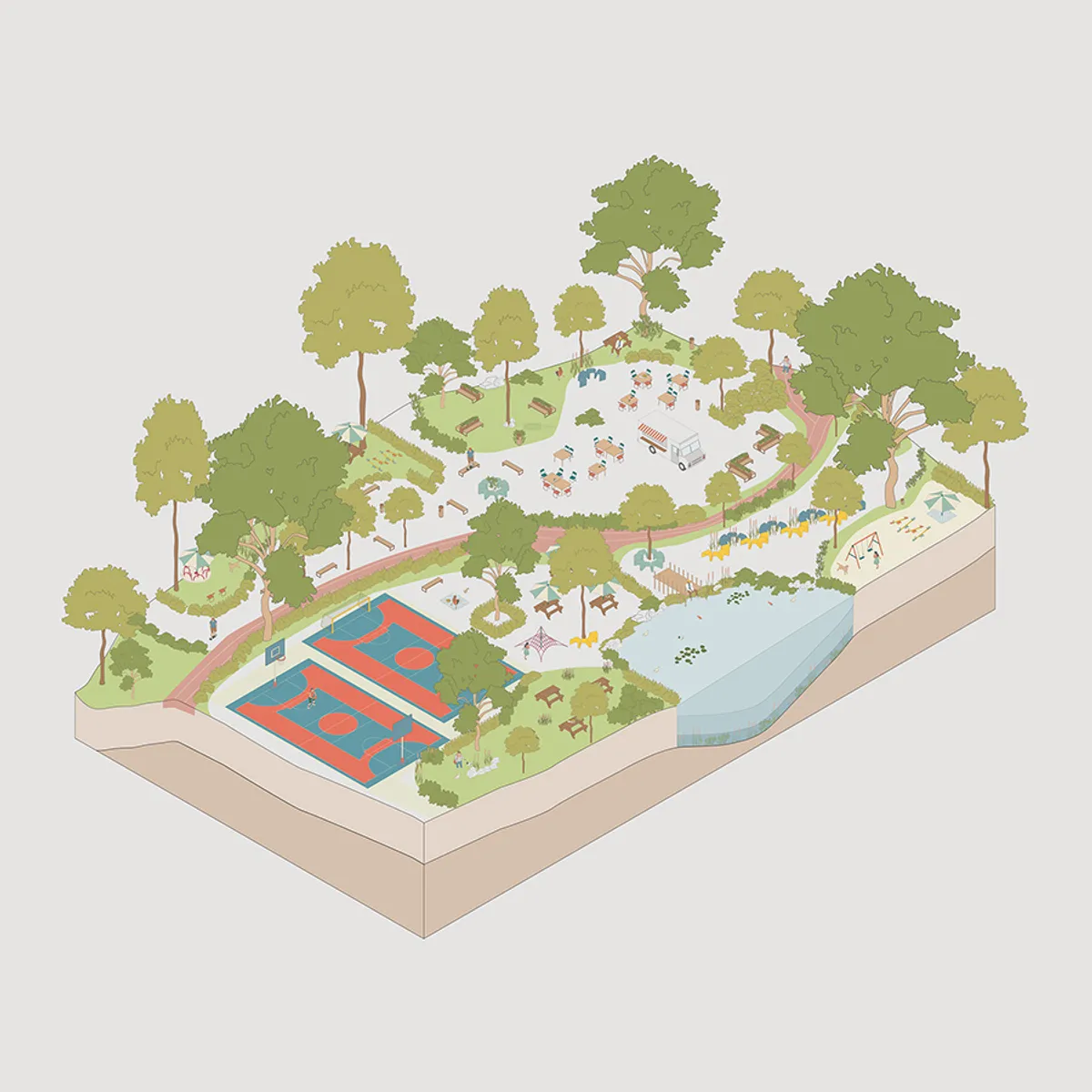- The first tier, priced at $4, includes the Photoshop brushes, ideal for quick sketches and conceptual presentations.
- The second tier, available for $9, offers additional formats such as PNG and DWG, perfect for more detailed and technical visualizations.
- The top tier, at $12, encompasses all available formats, offering maximum flexibility and convenience for comprehensive project development. Each element is available in both full-color and line-only versions, ensuring versatility to match any design aesthetic.


Introducing the Conceptual People Pack: a collection of 20 innovative people illustrations in elevation view that will revolutionize your architectural illustrations. Say goodbye to lifeless, generic human figures and welcome a new era of creativity with three distinct styles—Line, Solid, and Textured—that perfectly complement your project's vibe.
AI, EPS, CAD, PNG, ABR + Procreate Brushes
Open photoshop, and in the brushes panel, there is an option to import brushes. You will search for the .abr file and open it.
You will receive the illustrations in a .RAR or .ZIP format. Meaning you have to decompress it in a free program like WinRar or WinZip. After this, they are ready to use!
This extension can be opened in any program that supports CAD formats, like AUTOCAD, REVIT, OR SKETCHUP. You might have to adjust the scale to your drawing.
By purchasing any digital products from Show it Better you are acquiring a Single Person Use license, whether it’s for a personal or commercial project.
This is the license that allows you to incorporate purchased photos/file into your own concept designs/files/psds, including for use for commercial projects. This is NOT an agreement of ownership. This license is non-transferable. If you do not agree to the terms, you are not permitted to use the files. Purchasing the files doesn’t allow you to resell them unaltered ‘as is’ to any 3rd party without incorporating them into your own unique designs/images/visualisations.
You may not rent, lease, sublicense, distribute, lend nor transfer photos ‘as is’ in their original unaltered form without prior written consent from Show it Better
Browse our
similar resources
Browse by category
What would you like
to know about us?
Our resources are designed to be versatile and easy to use across various software platforms. Here are the formats you can expect for each type of resource:
- General Resources:
- PNG: Ideal for cutouts and collages with transparent backgrounds.
- CAD: Perfect for technical drawings and plans.
- PSD Brushes: For enhancing your Photoshop projects.
- Adobe Illustrator Files: For vector-based graphics and illustrations.
- SVG: Scalable Vector Graphics for high-quality design elements.
- Portfolio Templates:
- InDesign: These templates are formatted in Adobe InDesign to provide you with professional layout capabilities for your architectural portfolios.
- Collage Resources:
- PNG: All our collage resources come exclusively in PNG format, suitable for overlaying and integrating into your visual presentations.
These formats ensure that you can seamlessly integrate our resources into your workflow, using popular architecture and design software. If you have any specific format requirements or need help with using these files, feel free to contact our support team.
Download everything here.
If you're experiencing issues opening your files, it's likely because they are delivered in compressed ZIP or RAR formats, which need to be unpacked or extracted. Here are a few steps you can follow to resolve this:
- Check Your Download: Ensure the file has completely downloaded without interruption. A partial download might prevent the file from opening properly.
- Use the Right Tools: For ZIP files, most operating systems have built-in tools to open them. For RAR files, you may need a specific tool like WinRAR or 7-Zip. You can download these applications from their respective websites.
- Extract the Files: Right-click on the compressed folder, and select "Extract All" or "Extract Here" depending on your tool. Choose a destination where you want the files to be saved and check if the extraction process completes successfully.
- Software Update: Ensure your software is up-to-date, as older versions might struggle with newer formats of compressed files.
- Check for Errors: If you receive an error during extraction, it might be due to a corrupted download. Try downloading the file again.
If you continue to have difficulties, please contact our support team with details of the issue, and we'll help you resolve it as quickly as possible.
We're glad you're interested in our resources! To ensure you get the most out of your purchase, here’s how you can start:
- Explore Our Tutorials: We offer a variety of tutorials on our YouTube channel and website that cover how to use different resources. These include step-by-step guides on integrating our products into your architectural projects using popular software like Photoshop, SketchUp, and Lumion.
- Read Product Descriptions: Each product on our site comes with a detailed description that includes compatibility information, tips for usage, and what software they are best suited for.
- Start with a Guide: For many of our resources, we provide a quick-start guide that helps you understand how to implement them into your workflow effectively.
- Ask Questions: If you have any specific questions or need advice on which product fits best for your needs, feel free to reach out to our support team or use the community forums to get advice from other experienced users.
- Practice: The best way to learn is by doing. Once you've watched tutorials and read the guides, try incorporating these tools into your projects to see how they enhance your architectural representations.
We’re here to support your learning journey, so don’t hesitate to contact us if you need further assistance!

























